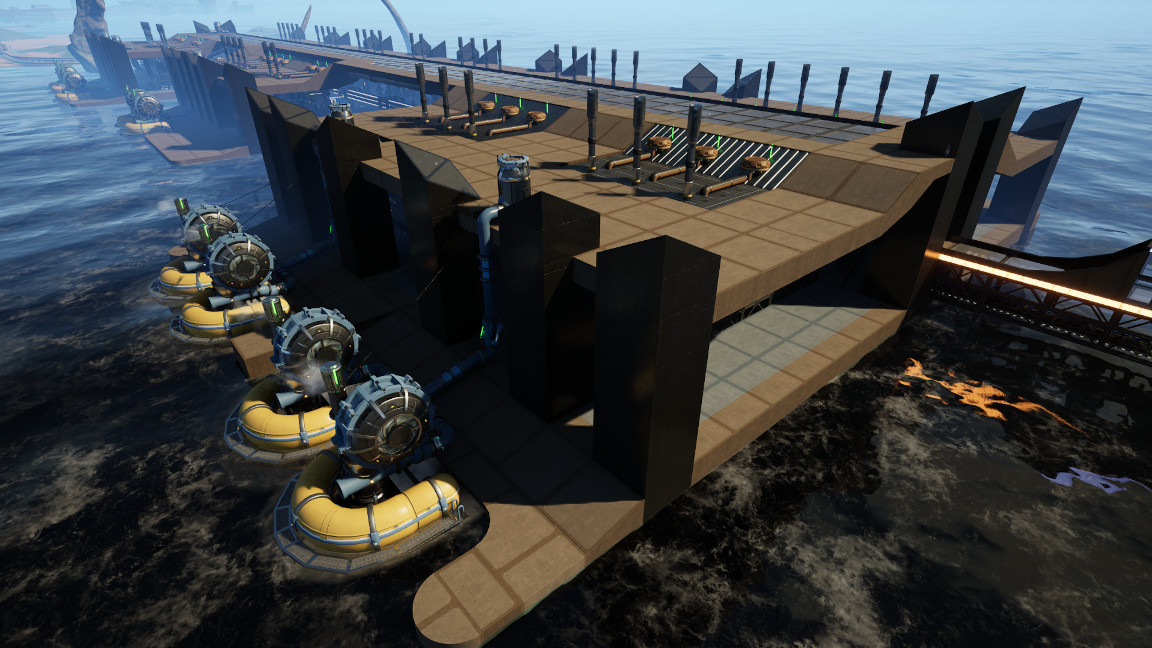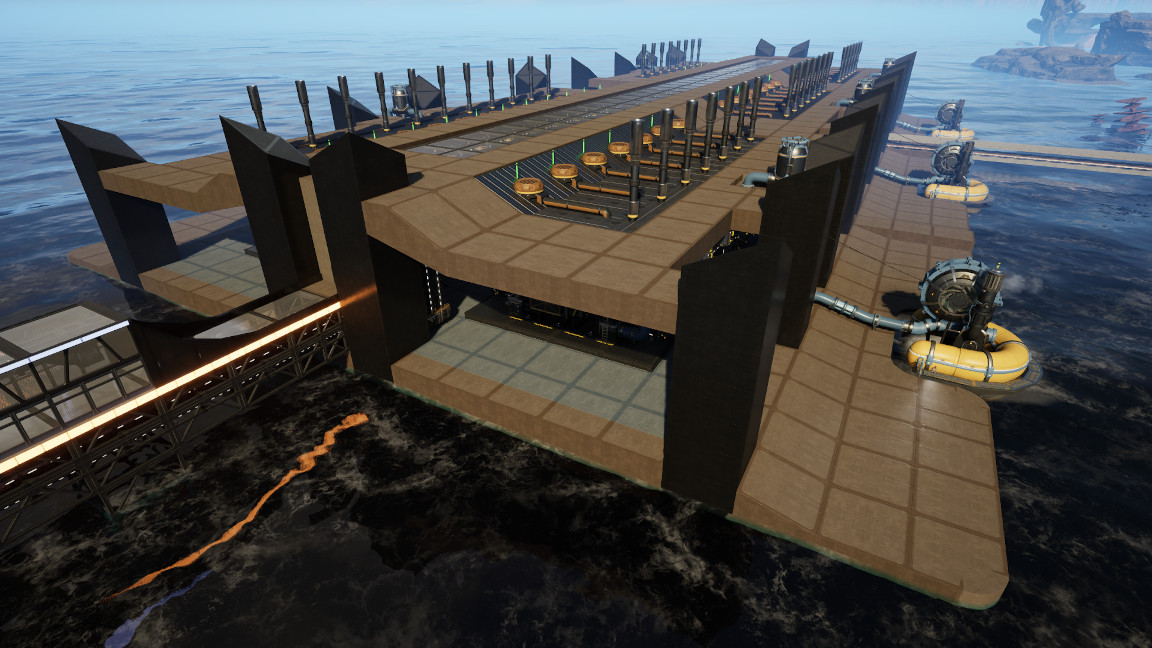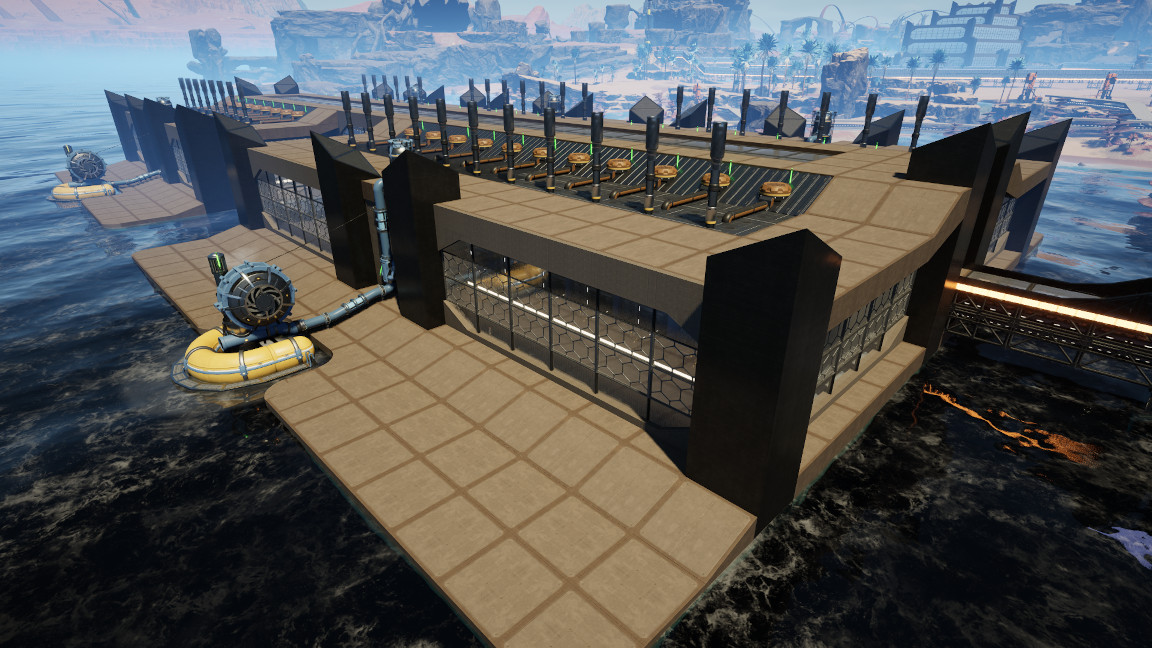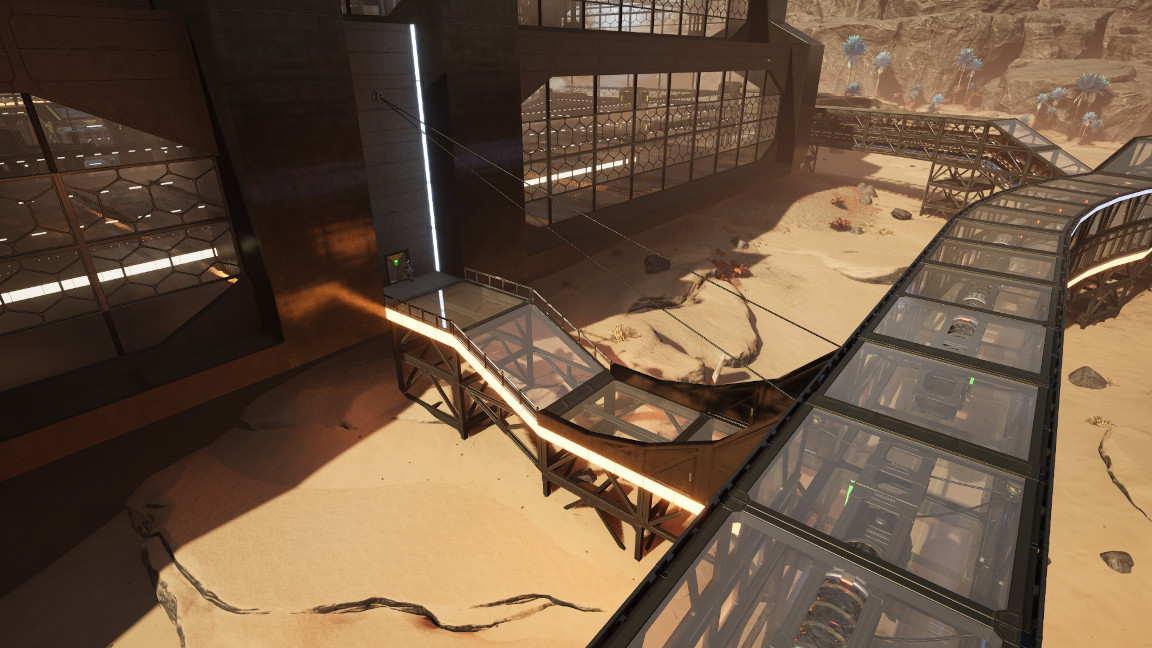Today has been a fun day. I've been rolling this idea around in my head for months, and finally got around to starting a new game last week. Today I began construction of Industopia.
Industopia is going to be an entire city built about 600m above the surface (high enough that I'll never run into mountains or anything) but sadly as you'll see in these screenshots I appear to be inside the clouds so everything looks kind of rubbish. Turning off fog makes the world boundaries in the distance look awful, but I might end up having to do it anyway just to be able to tolerate playing up here🤷

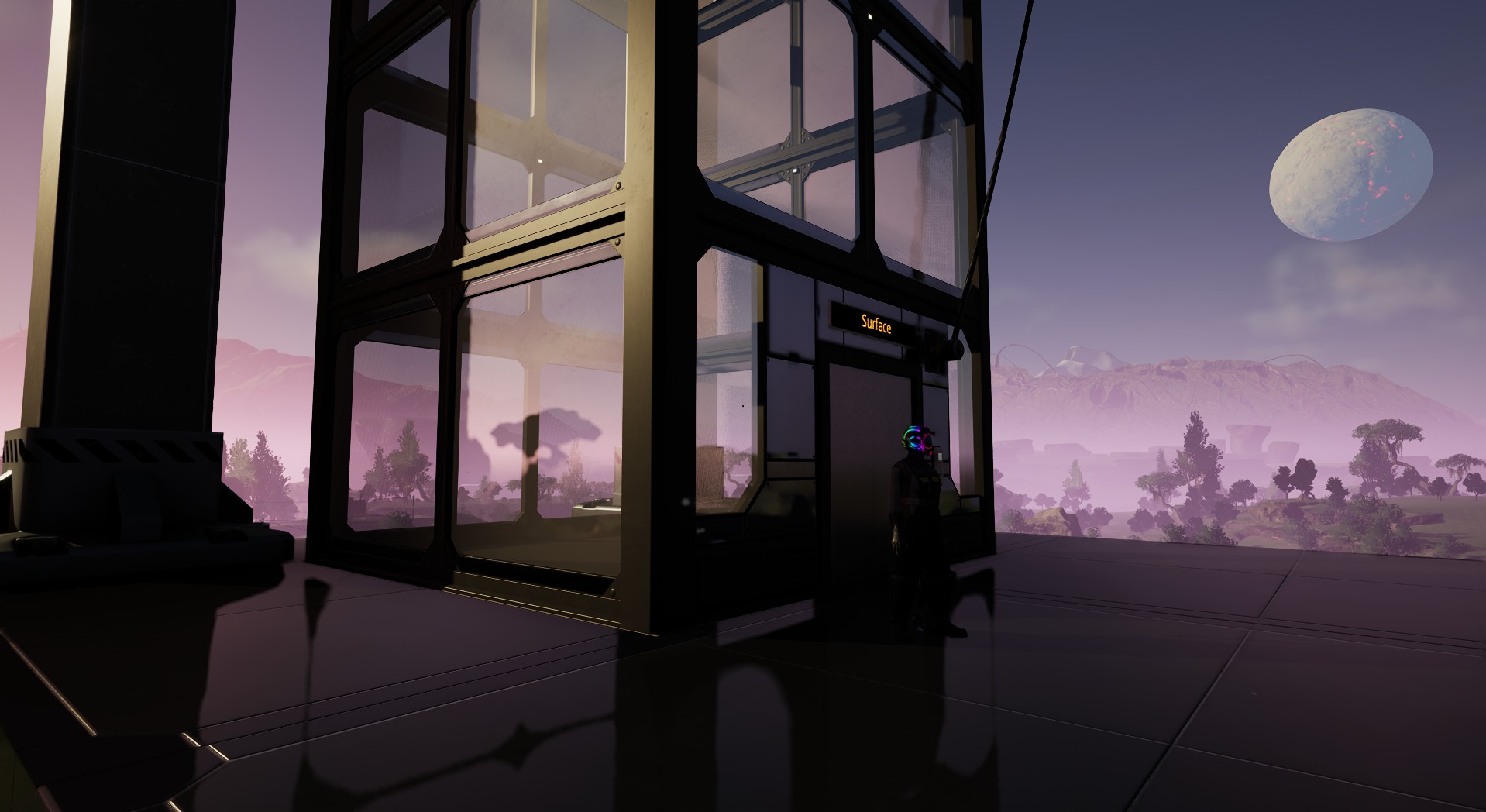
You might want to bring snacks, this is a long ride in the lift. There are 3 lifts in total because they can only reach about 200m each. The two exchange floors on the way up are nothing special, I didn't take pics. I used a lot of chrome and lit-up emissive beams (mod) because I wanted it to be gaudy and excessive.


The underside of the plate is unnecessarily detailed. It has a bunch of the 4m thick steel beams, plus some lit up ones for flavour, then a layer of concrete foundations before the actual foundations that get built on. This balloons out the material cost, but... well whatever. I'm not super thrilled with how it turned out, but I didn't dislike it enough to bother changing it.

Say goodbye to the yucky surface world. All that green, all that life. Horrible.

Here we are. Yeah, that's it so far. The plan is to have a big road grid (it was originally going to use trains but the design I was putting together in my head was getting obscenely big and complicated), with 8x8 factory plots. The build area for the factories will be 6x6 but as high as needed vertically, then the outside has space for truck stops. I was also going to have a train line coming up here for resource deliveries from the surface, but I decided against it because that's not really the focus of this playthrough. I've played before so I'm just using a mod that adds dimensional depot downloaders that can spit out stuff from storage.
Design-wise I don't have a heap of rules, but the main one is all grey, all the time. I want this to be the most miserable looking place you've ever seen.
The foundations are made up of 4x4 blueprints that each use about 400 concrete because I'm extremely inefficient. You've got the factory plot which is just concrete & coated concrete with that big pole in the corner, they'll hold up road signs as needed for directions once we have some more buildings, obviously it'll always be easy to get home because it's right next to the space elevator. Then there's the road blueprint which is the two painted lanes with street lights, and the intersection which has the 4 corner lights and dotted lines. Super simple.
I'm probably going to halve the amount of street lights before I continue building, they're a bit much.


Can't forget the petrol station!
Inside the base we've just got the top of the lift, then the usual base stuff - HUB, AWESOME sink & shop, research & crafting, etc. I'm going to light it up better once I figure out what to do about the clouds.




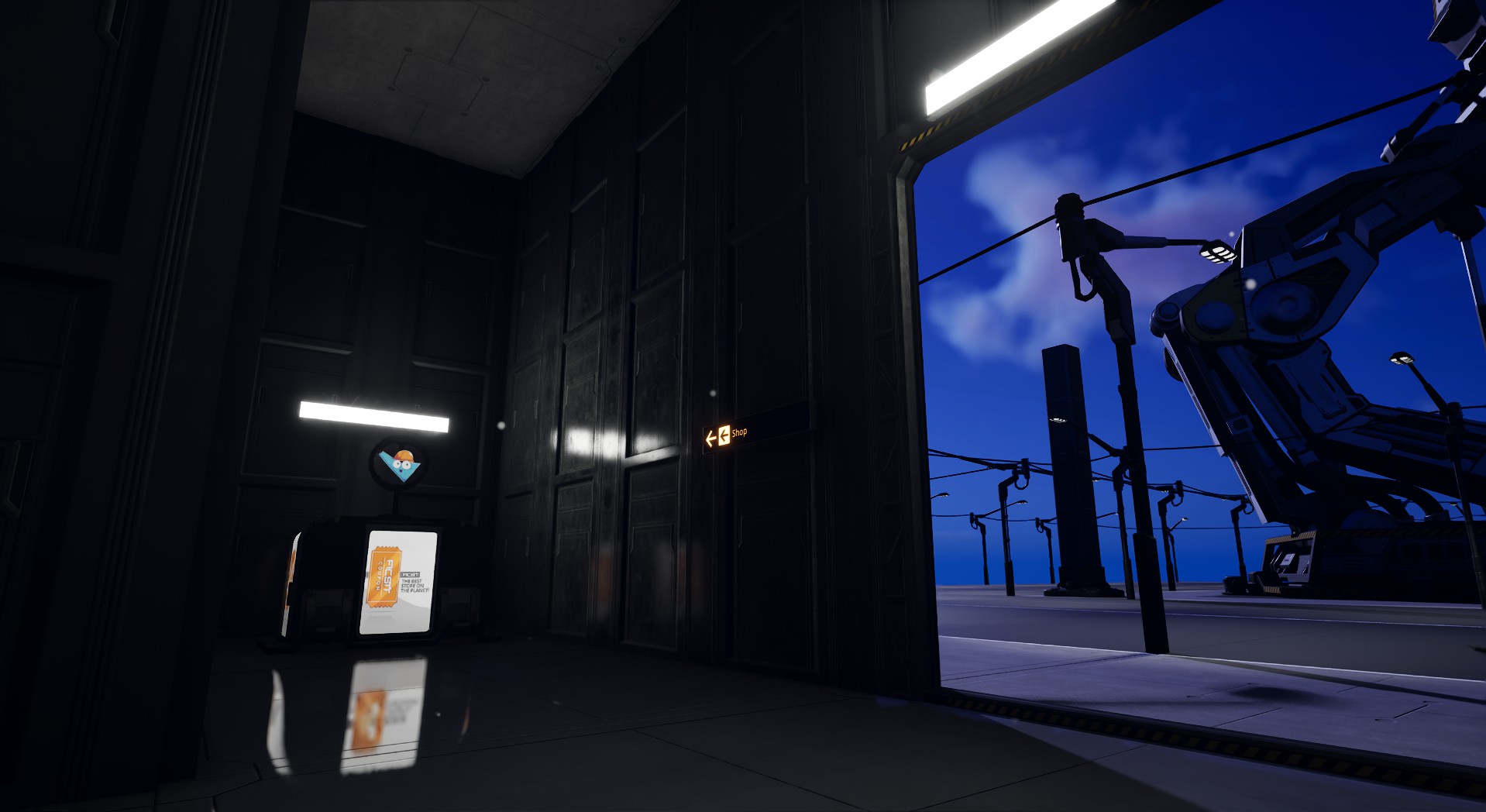
That's the difference with the fog turned off btw. And that utilities area you can just about see tucked away to the left behind the lift is just a very sad and lonely lighting panel for the street lights.


Anyway, that's all I've got so far. If anyone wants more I can post again once I've got a handful of factories and stuff moved up here, I'm only in Phase 3 right now because I wanted to get this project started as soon as I could.
Thanks for reading.
Edit:
I've cut the street lights down from 4 per road block to 2, it's much nicer. Also, the most important part of any industrial area: the parking lot.

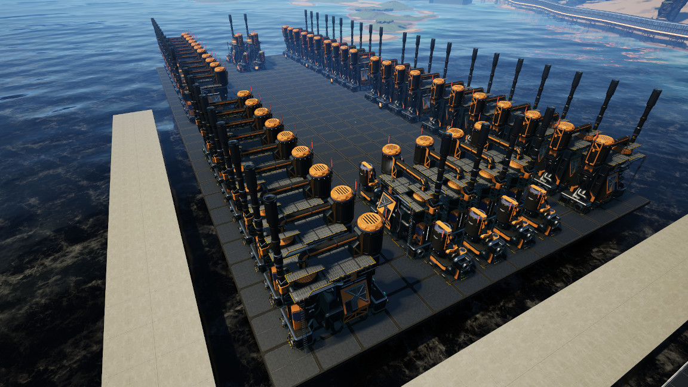

























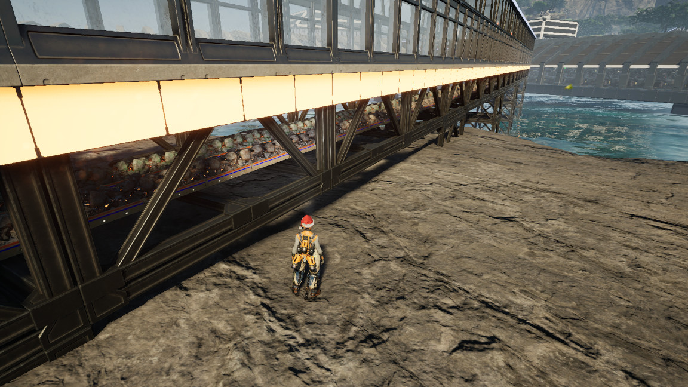













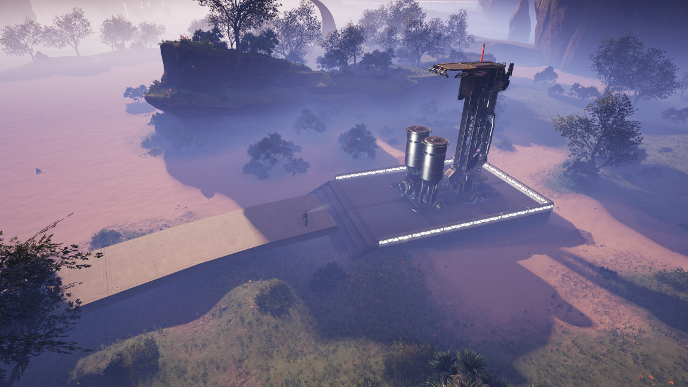




















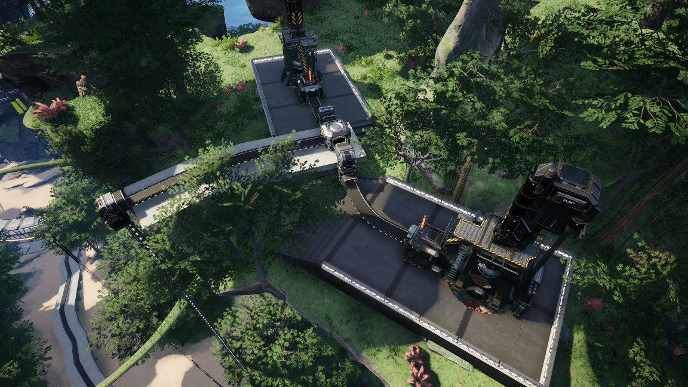



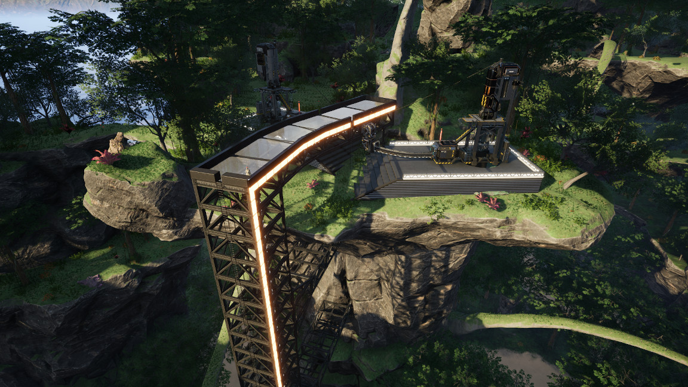







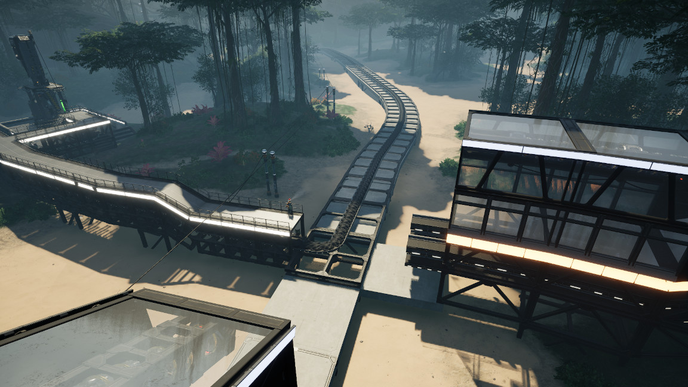




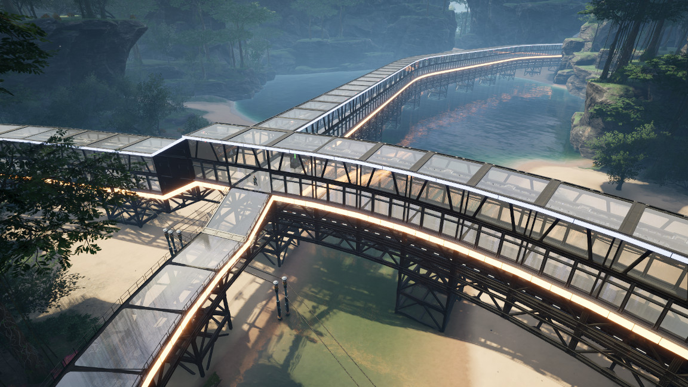




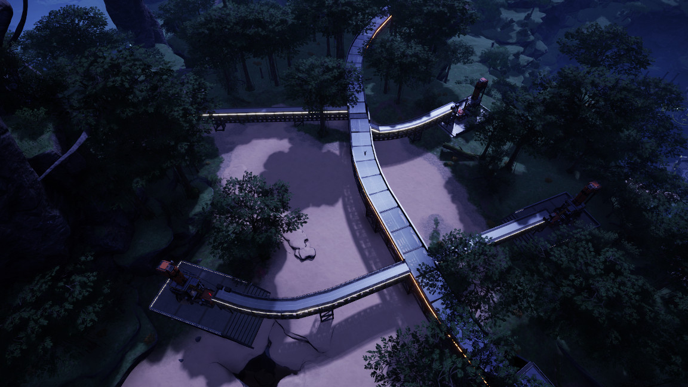

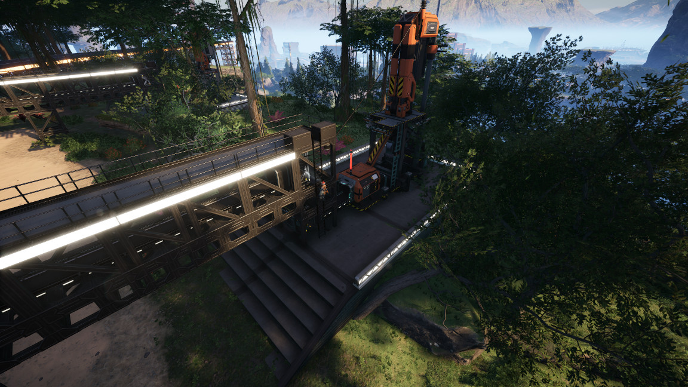


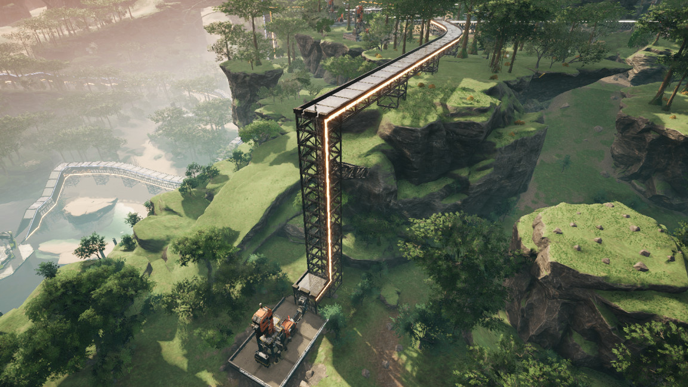














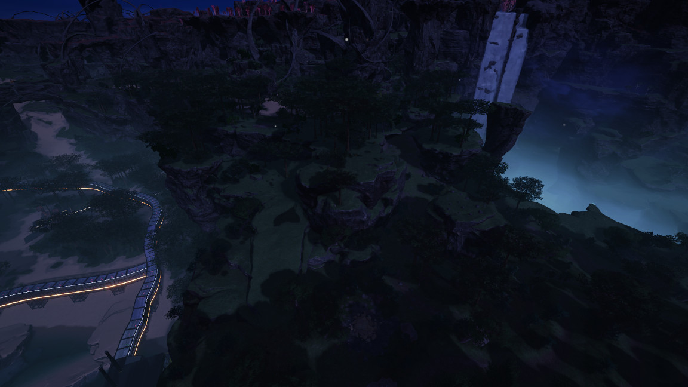
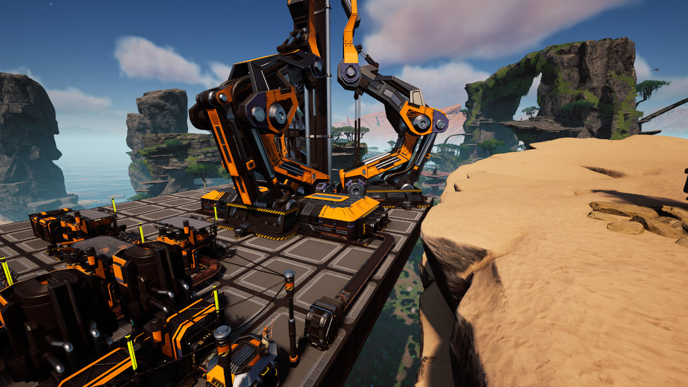














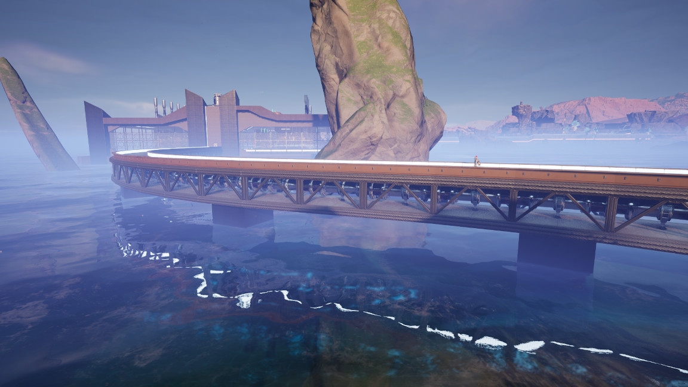
 .
.






